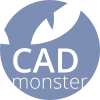Transformation from .MAX to .DWG
Backward .DWG → .MAX
The input format in most cases contains polygonal information, but also allows you to store surface (NURBS) solid models (Solids). The target format in most cases contains a solid information, but also allows you to store surface (NURBS), and polygons. If the input file contains the polygon data file and the target surface or solid models, in most cases requires a manual post-processing file, or a full drawing surfaces.
The complexity of the conversion:  HIGH
HIGH
 HIGH
HIGH  |  | |
| Name | 3ds Max Scene File | AutoCAD Drawing |
| File extension | .max | .dwg |
| Original software | Autodesk Max | AutoCAD |
| Binary | ■ | |
| ASCII | ||
| Polygonal | ■ | ■ |
| NURBS | ■ | ■ |
| Solids | ■ | ■ |
| Smoothing groups | ■ | ■ |
| Textures, materials | ■ | ■ |
| Developer/Owner | Autodesk | Autodesk |
| Description | ||
| Specification | ||
| Format features | Despite the « two-dimensional » AutoCAD specialization, it is possible to create solid models. Autodesk itself for three-dimensional modeling software promotes Inventor | |
| Viewing software | Max | DWG TrueView (free), DWGSee (free) |
We'll help you to carry out the conversion of the file of any size and geometric complexity
